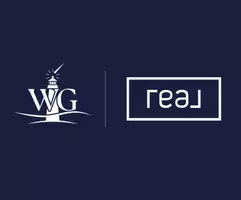4 Beds
3 Baths
1,370 SqFt
4 Beds
3 Baths
1,370 SqFt
Key Details
Property Type Single Family Home
Sub Type Single Family Residence
Listing Status Back On Market
Purchase Type For Sale
Square Footage 1,370 sqft
Price per Sqft $228
MLS Listing ID KEY836852
Style Ranch
Bedrooms 4
Full Baths 1
Half Baths 2
HOA Y/N No
Originating Board onekey2
Rental Info No
Year Built 1957
Annual Tax Amount $9,039
Lot Size 10,284 Sqft
Acres 0.2361
Property Sub-Type Single Family Residence
Property Description
This charming 4-bedroom, 3-bathroom home is perfectly nestled in a quaint community, boasting a stunning backdrop of mountain views that seamlessly blend tranquility & convenience. The spacious layout makes for easy living, with bedrooms and bathrooms on the main floor. The inviting living room provides ample space for family gatherings, complete with a large picture window providing lots of light showcasing the scenic surroundings and a cozy fireplace for relaxed evenings.
The well-appointed kitchen includes plenty of cabinet space, ideal for all your cooking needs, while the adjoining dining area opens onto a lovely back patio for al fresco dining and relaxing on the terrace. The centrally located full bath is just steps away from the bedrooms, while the primary suite boasts a private en suite bathroom and an oversized window bringing in lots of light.
The basement has tall ceilings & is very spacious. The unfinished walk-up attic also awaits, ready to be transformed. Conveniently located near Port Ewen Hamlet, just minutes from Kingston's Historic District, and close to the train station, this home combines comfort and convenience, with nearby trails, parks, and plenty to explore.
Location
State NY
County Ulster County
Rooms
Basement Full, See Remarks
Interior
Interior Features Breakfast Bar, Eat-in Kitchen, Formal Dining, Primary Bathroom, Open Kitchen, Original Details, Storage, Washer/Dryer Hookup
Heating Propane, Baseboard
Cooling Wall/Window Unit(s)
Fireplace No
Appliance Gas Water Heater
Exterior
Parking Features Attached, Driveway
Garage Spaces 1.0
Utilities Available Trash Collection Private
Total Parking Spaces 1
Garage true
Building
Sewer Public Sewer
Water Public
Structure Type Brick
Schools
Elementary Schools Robert R Graves School
Middle Schools J Watson Bailey Middle School
High Schools Kingston High School
School District Kingston
Others
Senior Community No
Special Listing Condition None
GET MORE INFORMATION
Real Estate Professional | License ID: 10401391422






