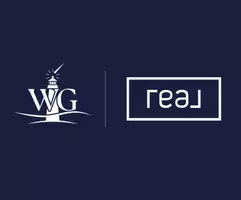4 Beds
3 Baths
2,100 SqFt
4 Beds
3 Baths
2,100 SqFt
OPEN HOUSE
Sun May 04, 11:00am - 1:00pm
Key Details
Property Type Single Family Home
Sub Type Single Family Residence
Listing Status Active
Purchase Type For Sale
Square Footage 2,100 sqft
Price per Sqft $428
MLS Listing ID KEY849706
Style Tudor
Bedrooms 4
Full Baths 3
HOA Y/N No
Originating Board onekey2
Rental Info No
Year Built 1929
Annual Tax Amount $16,699
Lot Size 3,920 Sqft
Acres 0.09
Property Sub-Type Single Family Residence
Property Description
The main level welcomes you with a distinguished formal living room, anchored by a handsome brick fireplace, creating a warm and inviting ambiance. Host memorable gatherings in the elegant formal dining room. The spacious and beautifully updated kitchen is a culinary haven. A dedicated office or library provides a perfect space for work or quiet reflection, and a full bathroom completes this level.
Ascend to the second floor, where the luxurious primary bedroom suite awaits, boasting generous closet space and a private en-suite bathroom. Three additional well-proportioned bedrooms and a stylish hall bathroom provide ample accommodation for family and guests.
The lower level expands your living space with handsome oak flooring, a convenient laundry area, and abundant closet and storage solutions. Direct access to the attached garage, featuring a smart home garage door opener, adds to the practicality of this home. The unfinished attic presents exciting potential for customization to suit your unique needs.
This remarkable home has been enhanced with significant updates, including a renovated kitchen, a new roof installed in 2019, a gas boiler and water heater replaced in 2022, central air conditioning with a heat pump, and an upgraded electrical panel in 2020. Further enhancing its appeal are updated gutters, freshly repainted and resealed stucco and trim, and a stonewall renovation completed in 2023.
Embrace modern living with the integrated smart home technology, featuring a fully monitored security system, external door locks, lighting, and outlets in many rooms. The property also benefits from an automatic sprinkler system, ensuring lush and easy-to-maintain landscaping.
Enjoy unparalleled convenience with close proximity to the Fleetwood train station, the vibrant Bronxville Village, and the prestigious Bronxville Field Club. Commuting to Manhattan is effortless, with just a 25-minute drive. This exceptional Tudor offers a rare opportunity to enjoy a sophisticated lifestyle in a prime location.
Location
State NY
County Westchester County
Rooms
Basement Finished, Walk-Out Access
Interior
Interior Features Ceiling Fan(s), Eat-in Kitchen, Formal Dining, Primary Bathroom
Heating Hot Water, Oil, Radiant
Cooling Wall/Window Unit(s)
Flooring Hardwood
Fireplaces Number 1
Fireplace Yes
Appliance Dishwasher, Refrigerator, Gas Water Heater
Exterior
Parking Features Attached
Garage Spaces 2.0
Utilities Available Trash Collection Public
Garage true
Building
Sewer Public Sewer
Water Public
Structure Type Brick,Stucco
Schools
Elementary Schools Pennington
Middle Schools Pennington
High Schools Mt Vernon High School
School District Mount Vernon
Others
Senior Community No
Special Listing Condition None
GET MORE INFORMATION
Real Estate Professional | License ID: 10401391422






