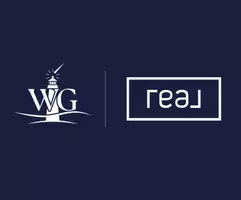4 Beds
2 Baths
1,739 SqFt
4 Beds
2 Baths
1,739 SqFt
OPEN HOUSE
Sat May 31, 12:30pm - 2:30pm
Key Details
Property Type Single Family Home
Sub Type Single Family Residence
Listing Status Active
Purchase Type For Sale
Square Footage 1,739 sqft
Price per Sqft $431
MLS Listing ID 860746
Style Hi Ranch
Bedrooms 4
Full Baths 2
HOA Y/N No
Rental Info No
Year Built 1971
Annual Tax Amount $14,054
Lot Size 6,490 Sqft
Acres 0.149
Lot Dimensions 67 X 110
Property Sub-Type Single Family Residence
Source onekey2
Property Description
Location
State NY
County Nassau County
Interior
Interior Features First Floor Bedroom, First Floor Full Bath
Heating Oil
Cooling Central Air
Flooring Hardwood, Vinyl
Fireplace No
Appliance Dryer, Electric Oven, Microwave, Refrigerator, Washer, Oil Water Heater
Laundry In Garage
Exterior
Exterior Feature Rain Gutters
Parking Features Attached, Driveway, Off Street, On Street
Garage Spaces 1.0
Fence Back Yard
Utilities Available Cable Available, Electricity Connected, Phone Available, Sewer Connected, Trash Collection Public, Water Connected
Garage true
Private Pool No
Building
Lot Description Back Yard, Cul-De-Sac, Front Yard, Landscaped, Level, Near Public Transit, Near School, Near Shops, Private, Sprinklers In Rear
Sewer Public Sewer
Water Public
Level or Stories Two
Structure Type Vinyl Siding
Schools
Elementary Schools Contact Agent
Middle Schools Merrick Avenue Middle School
High Schools Sanford H Calhoun High School
Others
Senior Community No
Special Listing Condition None
GET MORE INFORMATION
Real Estate Professional | License ID: 10401391422






