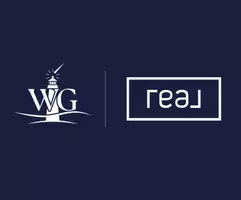4 Beds
4 Baths
3,666 SqFt
4 Beds
4 Baths
3,666 SqFt
OPEN HOUSE
Sun Jun 01, 1:00pm - 3:00pm
Key Details
Property Type Single Family Home
Sub Type Single Family Residence
Listing Status Active
Purchase Type For Sale
Square Footage 3,666 sqft
Price per Sqft $1,336
MLS Listing ID 867148
Style Farmhouse
Bedrooms 4
Full Baths 3
Half Baths 1
HOA Y/N No
Rental Info No
Year Built 1997
Annual Tax Amount $1,220
Lot Size 6.000 Acres
Acres 6.0
Property Sub-Type Single Family Residence
Source onekey2
Property Description
Welcome to Genesis Farm, a rare and rustic feeling retreat nestled in the heart of the Hamptons. The main house, a distinctive 4-bedroom, 3.5-bathroom farmhouse sits on a shy acre and embodies the charm and authenticity of a bygone era, thoughtfully constructed in the early 2000s using hand-hewn wood and timeless craftsmanship. With exposed beams, rich natural textures, soaring ceilings, wide plank floors, and a warm, welcoming aesthetic, the home is a true throwback—evoking classic agrarian simplicity while offering modern comfort.
Four light and airy bedrooms, including a first floor guest bedroom with full bath, and truly fantastic views of the bucolic five plus acre lush green fields.
The property includes a barn, solar panels, a finished loft above, parking, and a serene swimming pool, adding both functionality and leisure to the pastoral setting. Just beyond the main residence lies an additional 5.05 acres of verdant, organically maintained farmland—ideal for agricultural pursuits, equestrian interests, or simply enjoying the open space and natural beauty of the land.
Altogether, the offering spans 6 acres, creating a private enclave that combines rustic luxury with rural elegance. Whether you're drawn to the working farmland, the artisan-quality home, or the peaceful surroundings, is a truly unique Hamptons opportunity. Beach Rights to all of the Town of Southampton's sugar sand beaches from Westhampton Beach to Sagaponack.
Location
State NY
County Suffolk County
Rooms
Basement Full
Interior
Interior Features First Floor Bedroom, First Floor Full Bath, Beamed Ceilings, Breakfast Bar, Built-in Features, Chefs Kitchen, Eat-in Kitchen, Entrance Foyer, High Ceilings, Kitchen Island, Primary Bathroom, Natural Woodwork, Open Kitchen
Heating Hot Water, Oil
Cooling Ductless
Flooring Hardwood, Wood
Fireplaces Number 1
Fireplaces Type Living Room, Wood Burning
Fireplace Yes
Appliance Dishwasher, Disposal, Dryer, Gas Cooktop, Gas Oven, Gas Range, Refrigerator, Stainless Steel Appliance(s), Washer
Laundry In Basement
Exterior
Exterior Feature Garden
Parking Features Driveway, Garage, Private
Garage Spaces 2.0
Fence Perimeter
Pool In Ground
Utilities Available Cable Connected, Electricity Connected, Water Connected
View Panoramic
Garage true
Private Pool Yes
Building
Lot Description Cleared, Level, Near School, Private
Foundation Pillar/Post/Pier
Sewer Cesspool
Water Other, Public
Level or Stories Two
Structure Type Shingle Siding,Wood Siding
Schools
Elementary Schools Contact Agent
Middle Schools Contact Agent
High Schools Contact Agent
Others
Senior Community No
Special Listing Condition None
GET MORE INFORMATION
Real Estate Professional | License ID: 10401391422






