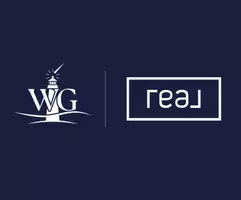4 Beds
3 Baths
2,600 SqFt
4 Beds
3 Baths
2,600 SqFt
Key Details
Property Type Single Family Home
Sub Type Single Family Residence
Listing Status Active
Purchase Type For Sale
Square Footage 2,600 sqft
Price per Sqft $344
MLS Listing ID 868858
Style Raised Ranch
Bedrooms 4
Full Baths 2
Half Baths 1
HOA Y/N No
Rental Info No
Year Built 1973
Annual Tax Amount $11,311
Lot Size 9,583 Sqft
Acres 0.22
Property Sub-Type Single Family Residence
Source onekey2
Property Description
Location
State NY
County Westchester County
Rooms
Basement Full
Interior
Interior Features First Floor Bedroom, First Floor Full Bath, Chandelier, Formal Dining, Granite Counters
Heating Baseboard, Hot Water, Natural Gas
Cooling Ductless, Multi Units
Fireplaces Type None
Fireplace No
Appliance Dryer, Exhaust Fan, Gas Oven, Microwave, Refrigerator, Stainless Steel Appliance(s), Washer
Exterior
Parking Features Attached, Driveway, Garage, On Street
Garage Spaces 1.0
Fence Back Yard, Fenced, Front Yard
Utilities Available Electricity Connected, Natural Gas Connected, Sewer Connected, Trash Collection Public, Water Connected
Total Parking Spaces 5
Garage true
Building
Sewer Public Sewer
Water Public
Level or Stories Two
Structure Type Brick,Frame,Shingle Siding
Schools
Elementary Schools Yonkers
Middle Schools Yonkers Middle School
High Schools Yonkers High School
Others
Senior Community No
Special Listing Condition None
GET MORE INFORMATION
Real Estate Professional | License ID: 10401391422






