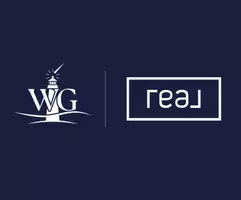4 Beds
5 Baths
4,308 SqFt
4 Beds
5 Baths
4,308 SqFt
OPEN HOUSE
Sat Jun 14, 2:00pm - 4:00pm
Sun Jun 15, 3:00pm - 5:00pm
Key Details
Property Type Single Family Home
Sub Type Single Family Residence
Listing Status Active
Purchase Type For Sale
Square Footage 4,308 sqft
Price per Sqft $603
MLS Listing ID 875364
Style Colonial
Bedrooms 4
Full Baths 4
Half Baths 1
HOA Y/N No
Rental Info No
Year Built 2016
Annual Tax Amount $50,090
Lot Size 7,840 Sqft
Acres 0.18
Property Sub-Type Single Family Residence
Source onekey2
Property Description
Upstairs, four generous bedrooms and three luxurious baths await. The primary suite impresses with a tray ceiling, an enormous, outfitted walk-in closet and a spa bath featuring a soaking tub, double-quartz vanity, oversized shower. A well-appointed laundry room is conveniently located on this level.
The fully finished lower level rivals the main floors, offering a sprawling recreation lounge, built-in study desks customized for creative work, a bright office with full-size window and closet, a stylish full bath and a customized gym. Throughout the home, every closet is professionally outfitted and custom shades and blinds are already in place.
Outside, the professionally landscaped property is remarkably private and serene, featuring a level lawn serviced by an automated sprinkler system and an expansive bluestone patio—perfect for summer barbecues, alfresco dining and quiet evenings under mature trees. The covered front porch adds a welcoming vibe and a place to enjoy your morning coffee. A couple of short blocks to Edgewood Elementary; walk to Scarsdale High School; free bus to Scarsdale Middle School. Walk down to Village shops and Metro-North train or take commuter bus. 19 Tunstall Road delivers turnkey luxury, smart technology and effortless living in an idyllic Scarsdale neighborhood!
Location
State NY
County Westchester County
Rooms
Basement Finished, Full, Walk-Out Access
Interior
Interior Features Built-in Features, Cathedral Ceiling(s), Central Vacuum, Chandelier, Chefs Kitchen, Eat-in Kitchen, ENERGY STAR Qualified Door(s), Entrance Foyer, Formal Dining, Marble Counters, Primary Bathroom, Pantry, Speakers, Walk-In Closet(s)
Heating Hydro Air, Natural Gas
Cooling Central Air
Flooring Carpet, Hardwood
Fireplaces Number 1
Fireplaces Type Gas
Fireplace Yes
Appliance Cooktop, Dishwasher, Dryer, Freezer, Microwave, Refrigerator, Washer, Gas Water Heater, Wine Refrigerator
Laundry Laundry Room
Exterior
Parking Features Attached, Driveway, Garage, Garage Door Opener
Garage Spaces 2.0
Utilities Available Trash Collection Public
Total Parking Spaces 2
Garage true
Private Pool No
Building
Sewer Public Sewer
Water Public
Level or Stories Two
Structure Type Advanced Framing Technique,HardiPlank Type
Schools
Elementary Schools Edgewood
Middle Schools Scarsdale Middle School
High Schools Scarsdale Senior High School
Others
Senior Community No
Special Listing Condition None
GET MORE INFORMATION
Real Estate Professional | License ID: 10401391422






