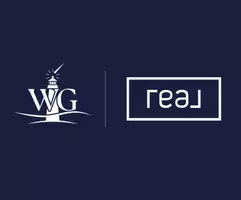5 Beds
4 Baths
2,651 SqFt
5 Beds
4 Baths
2,651 SqFt
OPEN HOUSE
Sat Jun 14, 2:30pm - 4:30pm
Key Details
Property Type Single Family Home
Sub Type Single Family Residence
Listing Status Active
Purchase Type For Sale
Square Footage 2,651 sqft
Price per Sqft $827
MLS Listing ID 874603
Style Colonial
Bedrooms 5
Full Baths 3
Half Baths 1
HOA Y/N No
Rental Info No
Year Built 1910
Annual Tax Amount $27,500
Lot Size 0.370 Acres
Acres 0.37
Property Sub-Type Single Family Residence
Source onekey2
Property Description
Location
State NY
County Westchester County
Rooms
Basement Full, Storage Space, Unfinished, Walk-Out Access
Interior
Interior Features Breakfast Bar, Built-in Features, Ceiling Fan(s), Chandelier, Chefs Kitchen, Crown Molding, Eat-in Kitchen, Entrance Foyer, His and Hers Closets, Kitchen Island, Natural Woodwork, Open Floorplan, Open Kitchen, Original Details, Pantry, Quartz/Quartzite Counters, Smart Thermostat, Storage, Washer/Dryer Hookup, Whole House Entertainment System
Heating Electric, Geothermal, Heat Pump
Cooling Ductless, Electric, Geothermal
Flooring Carpet, Ceramic Tile, Hardwood
Fireplaces Number 1
Fireplaces Type Living Room, Wood Burning
Fireplace Yes
Appliance Convection Oven, Cooktop, Dishwasher, Dryer, Electric Cooktop, Electric Oven, Electric Range, Electric Water Heater, Freezer, Oven, Refrigerator, Stainless Steel Appliance(s), Washer, Geothermal Water Heater, Wine Refrigerator
Laundry Electric Dryer Hookup, Laundry Room, Washer Hookup
Exterior
Exterior Feature Lighting, Rain Gutters, Speakers
Garage Spaces 1.0
Fence Back Yard, Perimeter, Wood
Pool Fenced, In Ground, Outdoor Pool
Utilities Available Cable Connected, Electricity Connected, Sewer Connected, Trash Collection Public, Water Connected
Garage true
Private Pool Yes
Building
Lot Description Back Yard, Level
Sewer Public Sewer
Water Public
Level or Stories Three Or More
Structure Type Blown-In Insulation,Foam Insulation,Stone,Wood Siding
Schools
Elementary Schools Quaker Ridge
Middle Schools Scarsdale Middle School
High Schools Scarsdale Senior High School
Others
Senior Community No
Special Listing Condition None
GET MORE INFORMATION
Real Estate Professional | License ID: 10401391422






