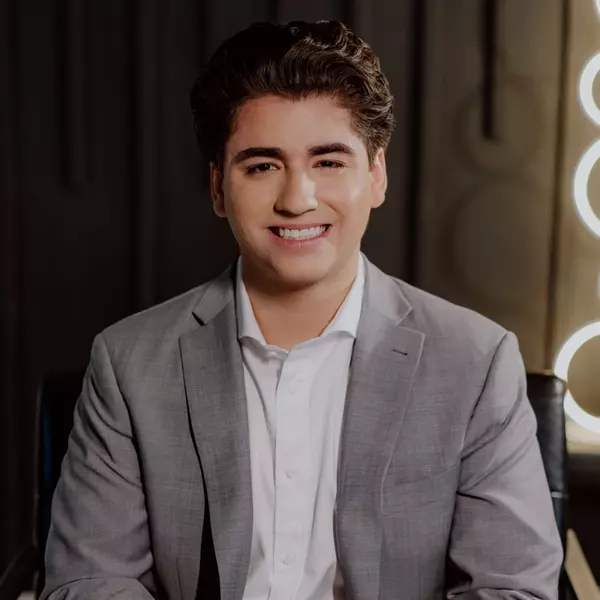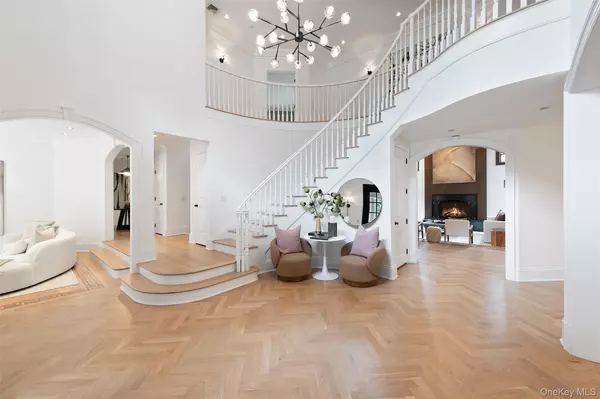
5 Beds
9 Baths
8,519 SqFt
5 Beds
9 Baths
8,519 SqFt
Open House
Tue Sep 30, 10:30am - 12:30pm
Key Details
Property Type Single Family Home
Sub Type Single Family Residence
Listing Status Coming Soon
Purchase Type For Sale
Square Footage 8,519 sqft
Price per Sqft $410
MLS Listing ID 907740
Style Colonial
Bedrooms 5
Full Baths 6
Half Baths 3
HOA Y/N No
Rental Info No
Year Built 2005
Annual Tax Amount $78,717
Lot Size 5.820 Acres
Acres 5.82
Property Sub-Type Single Family Residence
Source onekey2
Property Description
Location
State NY
County Westchester County
Rooms
Basement Full, Partially Finished, Walk-Out Access
Interior
Interior Features Central Vacuum, Chefs Kitchen, Double Vanity, Eat-in Kitchen, Entrance Foyer, Formal Dining, High Ceilings, Kitchen Island, Pantry, Primary Bathroom, Walk-In Closet(s), Wet Bar
Heating Oil, Radiant, Radiant Floor
Cooling Central Air
Fireplaces Number 3
Fireplace Yes
Appliance Dishwasher, Dryer, Refrigerator, Washer, Oil Water Heater, Wine Refrigerator
Exterior
Exterior Feature Courtyard
Parking Features Garage
Garage Spaces 3.0
Pool In Ground, Pool/Spa Combo
Utilities Available Trash Collection Public
Garage true
Private Pool Yes
Building
Lot Description Back Yard, Front Yard
Sewer Septic Tank
Water Public
Level or Stories Three Or More
Structure Type Frame
Schools
Elementary Schools Westorchard
Middle Schools Seven Bridges Middle School
High Schools Chappaqua
School District Chappaqua
Others
Senior Community No
Special Listing Condition None
GET MORE INFORMATION

Real Estate Professional | License ID: 10401391422






