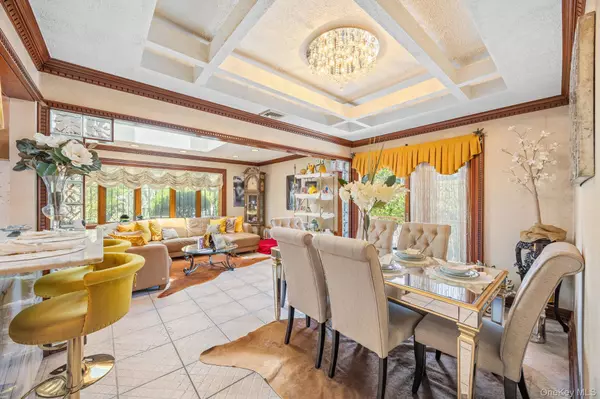
3 Beds
3 Baths
2,392 SqFt
3 Beds
3 Baths
2,392 SqFt
Key Details
Property Type Single Family Home
Sub Type Single Family Residence
Listing Status Active
Purchase Type For Sale
Square Footage 2,392 sqft
Price per Sqft $520
MLS Listing ID 922719
Style Ranch
Bedrooms 3
Full Baths 2
Half Baths 1
HOA Y/N No
Rental Info No
Year Built 1945
Annual Tax Amount $7,339
Lot Size 4,935 Sqft
Acres 0.1133
Property Sub-Type Single Family Residence
Source onekey2
Property Description
Welcome to this beautifully maintained ranch-style home set on an oversized 47' x 105' corner lot in the heart of Whitestone. This 3-bedroom, 3-bath gem offers bright, open living with a sun-filled open concept living room & dining room featuring a skylight, coffered ceiling with crown moldings, and central air conditioning for year-round comfort. The dining room's sliding doors lead to a lush side yard, creating a seamless indoor-outdoor flow.
The modern kitchen is a true highlight, showcasing stone countertops, stainless steel appliances, and a raised island—perfect for entertaining. The primary bedroom easily fits a king size bed and includes its own private ensuite bathroom.
Step outside to your private backyard oasis with a sparkling pool, mature landscaping for privacy, and a covered bluestone patio area ideal for gatherings.
Complete with a full finished basement and detached 2-car garage, this home combines comfort, style, and outdoor living in one of Whitestone's most desirable locations.
Location
State NY
County Queens
Rooms
Basement Finished
Interior
Interior Features First Floor Bedroom, Breakfast Bar, Chandelier, Chefs Kitchen, Crown Molding, Granite Counters, High Ceilings, Natural Woodwork, Recessed Lighting
Heating Steam
Cooling Central Air
Fireplace No
Appliance Dishwasher, ENERGY STAR Qualified Appliances, Gas Cooktop, Gas Oven, Gas Range, Microwave, Refrigerator, Stainless Steel Appliance(s)
Exterior
Parking Features Detached
Garage Spaces 2.0
Utilities Available Cable Connected, Electricity Connected, Natural Gas Connected, Sewer Connected, Trash Collection Public, Water Connected
Total Parking Spaces 3
Garage true
Private Pool Yes
Building
Sewer Public Sewer
Water Public
Structure Type Brick
Schools
Elementary Schools Ps 79 Francis Lewis
Middle Schools Jhs 194 William Carr
High Schools Queens 25
School District Queens 25
Others
Senior Community No
Special Listing Condition None
GET MORE INFORMATION

Real Estate Professional | License ID: 10401391422






