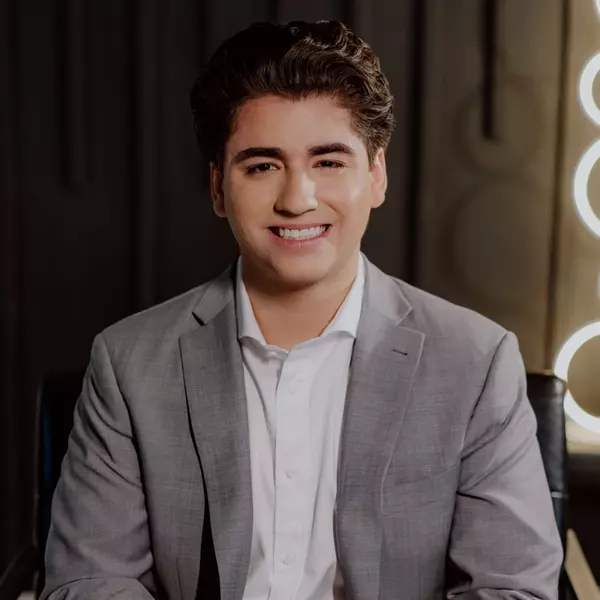
3 Beds
3 Baths
2,104 SqFt
3 Beds
3 Baths
2,104 SqFt
Key Details
Property Type Single Family Home
Sub Type Single Family Residence
Listing Status Coming Soon
Purchase Type For Sale
Square Footage 2,104 sqft
Price per Sqft $232
MLS Listing ID 922765
Style Hi Ranch
Bedrooms 3
Full Baths 2
Half Baths 1
HOA Y/N No
Rental Info No
Year Built 1978
Annual Tax Amount $9,857
Lot Size 0.860 Acres
Acres 0.86
Property Sub-Type Single Family Residence
Source onekey2
Property Description
Relax by the cozy fireplace in winter, or stay comfortable year-round with central air conditioning. Step outside to the rear Trex deck for summer cookouts and outdoor enjoyment.
The home features three bedrooms with gleaming hardwood floors, including a spacious primary suite with a private bath. The finished lower level offers tiled flooring, a family room with a second fireplace, and a bonus finished storage room, perfect for hobbies or extra space.
This home has been meticulously maintained and updated with extensive mechanical and structural improvements, including:
2023: Conversion from oil to propane with a new on-demand boiler, hot water heater, and furnace with all new hardware and piping ($20,000)
2024: Brand new central AC system ($16,000) and professional HVAC duct cleaning ($2,300)
2023: New French drains and expanded rear trenches ($5,400), whole-home water conditioning system with reverse osmosis and UV filtration ($7,125), and no-clean gutters ($2,700)
2022: Roof and chimney flashing/sealing ($3,400)
2021: New well pump installation ($3,100)
2025: Full upstairs interior repaint ($5,500)
Additional highlights include a two-car garage with plenty of room for projects, an efficient System 2000 boiler to keep heating costs low, and beautifully landscaped grounds.
Located in a well-kept subdivision, just 11 minutes to Metro-North, and close to shopping and some of the best restaurants in the region, this home combines comfort, quality, and long-term value.
Location
State NY
County Dutchess County
Rooms
Basement Finished, See Remarks
Interior
Interior Features Beamed Ceilings, Breakfast Bar, Cathedral Ceiling(s), Ceiling Fan(s), Granite Counters, Open Floorplan
Heating Baseboard, Hot Water, Propane, See Remarks
Cooling Central Air
Flooring Ceramic Tile, Hardwood, Wood
Fireplaces Number 2
Fireplace Yes
Appliance Dishwasher, Dryer, Electric Oven, Electric Range, Microwave, Refrigerator, Stainless Steel Appliance(s), Washer, Water Purifier Owned, Water Softener Owned
Laundry In Garage
Exterior
Parking Features Attached, Driveway, Garage
Garage Spaces 2.0
Utilities Available Cable Connected, Electricity Connected, Trash Collection Private, Water Connected
Total Parking Spaces 6
Garage true
Private Pool No
Building
Foundation Block
Sewer Septic Tank
Water Well
Level or Stories Two
Structure Type Block,Brick,Fiberglass Insulation,Frame,Vinyl Siding
Schools
Elementary Schools Netherwood
Middle Schools Haviland Middle School
High Schools Hyde Park
School District Hyde Park
Others
Senior Community No
Special Listing Condition None
GET MORE INFORMATION

Real Estate Professional | License ID: 10401391422

