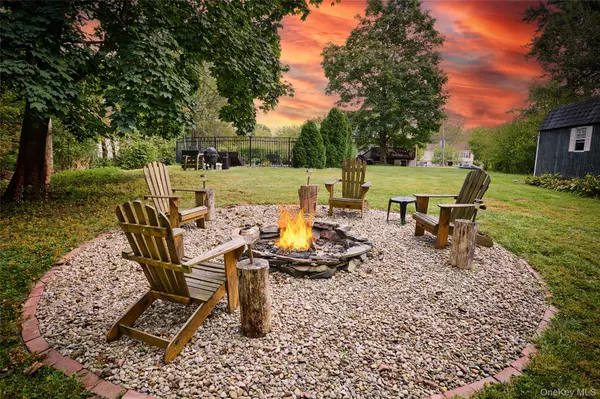
4 Beds
2 Baths
1,944 SqFt
4 Beds
2 Baths
1,944 SqFt
Key Details
Property Type Single Family Home
Sub Type Single Family Residence
Listing Status Active
Purchase Type For Sale
Square Footage 1,944 sqft
Price per Sqft $277
Subdivision Rockingham Farms
MLS Listing ID 920638
Style Raised Ranch
Bedrooms 4
Full Baths 1
Half Baths 1
HOA Y/N No
Rental Info No
Year Built 1971
Annual Tax Amount $7,357
Lot Size 0.620 Acres
Acres 0.62
Property Sub-Type Single Family Residence
Source onekey2
Property Description
Welcome to this wonderful 4-bedroom home, beautifully updated and set on a level, landscaped property featuring an in-ground lap pool, stunning stone patio, expansive deck with retractable awning, and storage shed — the perfect blend of entertaining space and private retreat. Lovingly maintained by long-time owners, this home offers a bright, open floor plan ideal for family living and gatherings. The cook's delight kitchen features custom maple cabinetry, granite countertops, a natural gas range, and newer stainless-steel dishwasher and refrigerator, providing both style and functionality. The main level includes three comfortable bedrooms and an updated full bath. The lower level offers a spacious family room with recessed lighting, a cozy wood-burning fireplace, a recreation area, and a convenient half bath. A private office or fourth bedroom, plus a laundry/mudroom area with access to the garage, complete the lower level. Additional highlights include gleaming hardwood floors throughout, central air conditioning, and elegant French doors opening to the serene backyard complete with a fire pit, deck, and retractable awning for year-round enjoyment. Town water and sewer add to the ease of ownership. This move-in-ready home offers comfort, function, and a true sense of retreat — all in a prime, convenient location. This swet home is ideally situated to enjoy all the Hudson Valley has to offer—vineyards, farm-to-table dining, rail trails, antique shops, and more.
Showings by confirmed appointment only. Showing notice appreciated.
Location
State NY
County Dutchess County
Rooms
Basement Finished, Full, Storage Space, Walk-Out Access
Interior
Interior Features Ceiling Fan(s), Chandelier, Chefs Kitchen, Eat-in Kitchen, Entrance Foyer, High Speed Internet
Heating Baseboard
Cooling Central Air
Flooring Ceramic Tile, Hardwood
Fireplaces Number 1
Fireplaces Type Living Room, Wood Burning
Fireplace Yes
Appliance Dishwasher, Dryer, Gas Oven, Gas Range, Microwave, Refrigerator, Stainless Steel Appliance(s), Washer, Gas Water Heater
Exterior
Exterior Feature Garden, Lighting, Mailbox, Rain Gutters
Parking Features Driveway, Garage, Garage Door Opener
Garage Spaces 2.0
Fence Other
Pool In Ground, Other, Outdoor Pool, Pool Cover, Salt Water
Utilities Available Cable Available, Cable Connected, Electricity Connected, Natural Gas Connected, Phone Connected, Sewer Connected, Water Connected
Garage true
Private Pool Yes
Building
Lot Description Back Yard, Level, Private
Foundation Concrete Perimeter
Sewer Public Sewer
Water Public
Level or Stories Bi-Level
Structure Type Frame
Schools
Elementary Schools Myers Corners
Middle Schools Wappingers Junior High School
High Schools Wappingers
School District Wappingers
Others
Senior Community No
Special Listing Condition None
GET MORE INFORMATION

Real Estate Professional | License ID: 10401391422






