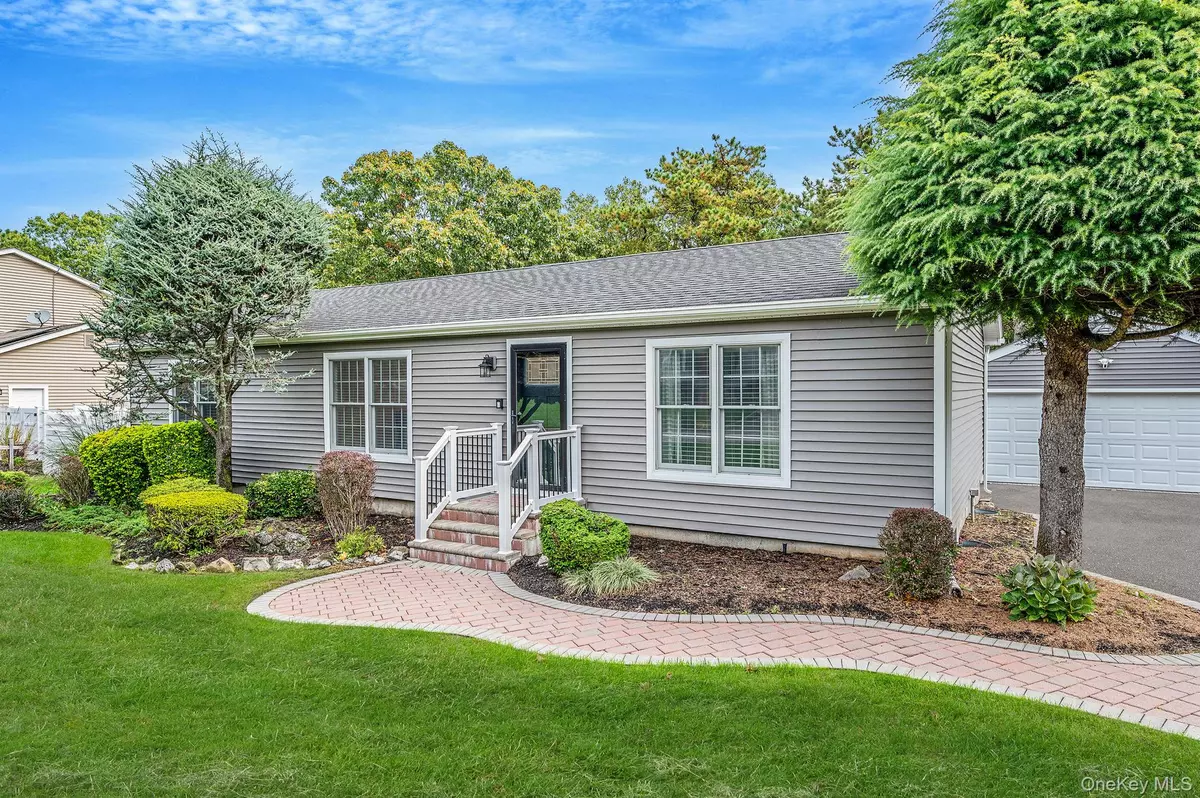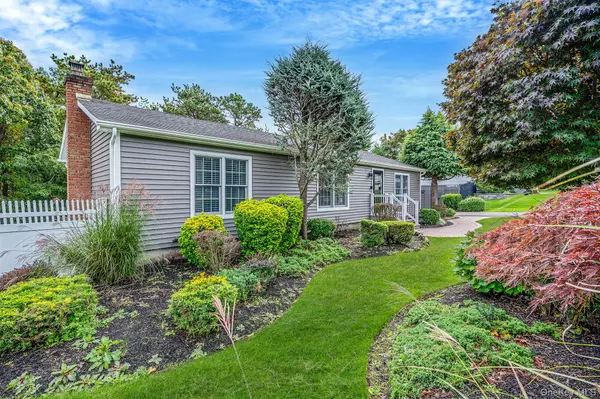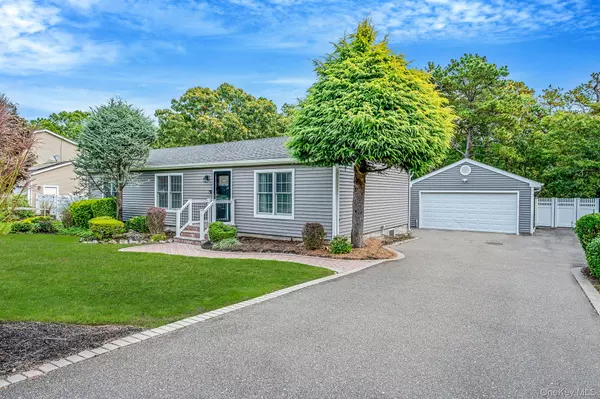
3 Beds
2 Baths
1,431 SqFt
3 Beds
2 Baths
1,431 SqFt
Key Details
Property Type Single Family Home
Sub Type Single Family Residence
Listing Status Pending
Purchase Type For Sale
Square Footage 1,431 sqft
Price per Sqft $481
MLS Listing ID 924953
Style Ranch
Bedrooms 3
Full Baths 2
HOA Y/N No
Rental Info No
Year Built 1989
Annual Tax Amount $11,272
Lot Size 8,712 Sqft
Acres 0.2
Property Sub-Type Single Family Residence
Source onekey2
Property Description
Step inside to a bright, open-concept living space with an easy flow from the living room to the dining area and kitchen with a walk in pantry—perfect for both everyday living and entertaining. The spacious primary bedroom is a true retreat, complete with a walk-in closet and brand new full en-suite bathroom with washer and dryer access designed for relaxation, ease and simplicity. With two additional well-sized bedrooms, a brand new second full bath with tub, and plenty of natural light, this home offers room for everyone. This is before you even head downstairs to the full family room and entertaining space along with additional office space and wet bar. With walkout patio doors and an additional outside entrance, the possibility for a mother-daughter arrangement is easy to picture.
Outside, enjoy a private backyard with brand new trex deck, built in bbq space, ideal for gatherings, gardening, or simply unwinding after a long day. Host family and friends by a quiet fire or a lively pig roast out! This yard has it all! Huge detached 2 car garage with tons of storage space or even room for home workshop. And the property backs up to preserved land so you will never have a neighbor behind you.
Conveniently located near parks, shopping, and major roadways, right between the LIE and Sunrise Hwy, this Holtsville gem combines modern updates with suburban charm.
Location
State NY
County Suffolk County
Rooms
Basement Finished, Full
Interior
Interior Features Cathedral Ceiling(s), Ceiling Fan(s), Crown Molding, Dry Bar, Eat-in Kitchen, Open Floorplan, Pantry, Primary Bathroom, Quartz/Quartzite Counters, Recessed Lighting, Storage, Walk-In Closet(s), Washer/Dryer Hookup
Heating ENERGY STAR Qualified Equipment, Forced Air, Heat Pump
Cooling Central Air, ENERGY STAR Qualified Equipment
Flooring Hardwood
Fireplace No
Appliance Dishwasher, Electric Oven, ENERGY STAR Qualified Appliances, Microwave, Refrigerator, Stainless Steel Appliance(s), Wine Refrigerator
Laundry In Basement
Exterior
Parking Features Driveway, Garage
Garage Spaces 2.0
Fence Fenced, Full
Utilities Available Cable Available, Electricity Available
Total Parking Spaces 4
Garage true
Private Pool No
Building
Sewer Cesspool
Water Public
Structure Type Vinyl Siding
Schools
Elementary Schools Waverly Avenue School
Middle Schools Sagamore Middle School
High Schools Sachem
School District Sachem
Others
Senior Community No
Special Listing Condition None
Virtual Tour https://rltrsync.com/submit-offer/121-9th-avenue/
GET MORE INFORMATION

Real Estate Professional | License ID: 10401391422






