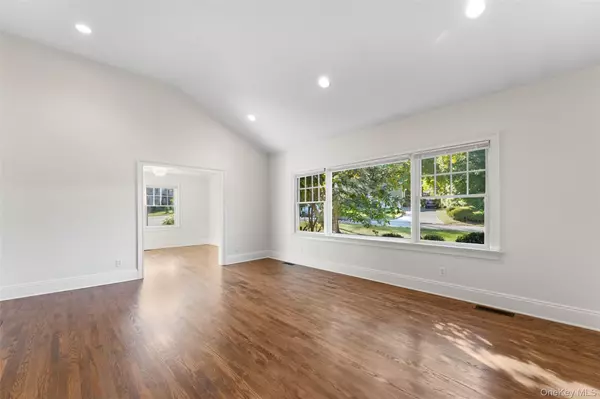
5 Beds
5 Baths
3,440 SqFt
5 Beds
5 Baths
3,440 SqFt
Key Details
Property Type Single Family Home
Sub Type Single Family Residence
Listing Status Active
Purchase Type For Rent
Square Footage 3,440 sqft
MLS Listing ID 925434
Style Split Level
Bedrooms 5
Full Baths 4
Half Baths 1
HOA Y/N No
Rental Info No
Year Built 1957
Lot Size 0.310 Acres
Acres 0.31
Property Sub-Type Single Family Residence
Source onekey2
Property Description
Set on a beautifully landscaped 0.31-acre lot, this updated and well-maintained single-family home offers 5 bedrooms, 4.1 bathrooms, and over 3,400 square feet of living space.
Step into a light-filled interior featuring hardwood floors and oversized windows that create a warm and inviting atmosphere throughout. The spacious eat-in kitchen features marble countertops, stainless steel appliances, and seamlessly flows to the living room—complete with cathedral ceilings and a fireplace. Just off the living room, you'll find a versatile bonus space ideal for a home office, playroom, or additional lounge area.
Upstairs, three spacious bedrooms include two that share a Jack-and-Jill bathroom and one with its own en-suite—each with custom outfitted closets. The primary suite occupies its own level, offering generous closet space and an en-suite bathroom with a jacuzzi tub and glass-enclosed shower.
The lower levels offer multiple flexible-use areas, including a finished basement with a full bathroom, laundry room, two bonus rooms, and ample storage. French doors open to a private backyard and patio, perfect for outdoor entertaining.
Located just minutes from the train, shops, schools, and more, this exceptional home offers the perfect blend of comfort, space, and convenience.
Floor plans will be added to listing afternoon of 10/17.
Location
State NY
County Westchester County
Rooms
Basement Finished
Interior
Interior Features Eat-in Kitchen, Kitchen Island, Marble Counters, Primary Bathroom, Recessed Lighting, Smart Thermostat, Storage, Washer/Dryer Hookup
Heating Forced Air, Natural Gas
Cooling Central Air
Flooring Wood
Fireplaces Number 1
Fireplace Yes
Appliance Dishwasher, Dryer, Freezer, Gas Range, Microwave, Oven, Refrigerator, Stainless Steel Appliance(s), Washer, Gas Water Heater
Laundry Laundry Room
Exterior
Parking Features Attached, Driveway, Garage
Garage Spaces 2.0
Utilities Available Cable Available, Electricity Connected, Natural Gas Connected, Sewer Connected, Trash Collection Public, Water Connected
Garage true
Private Pool No
Building
Sewer Public Sewer
Water Public
Structure Type Clapboard
Schools
Elementary Schools Harrison Avenue Elementary School
Middle Schools Louis M Klein Middle School
High Schools Harrison
School District Harrison
Others
Senior Community No
Special Listing Condition None
Pets Allowed Call
GET MORE INFORMATION

Real Estate Professional | License ID: 10401391422






