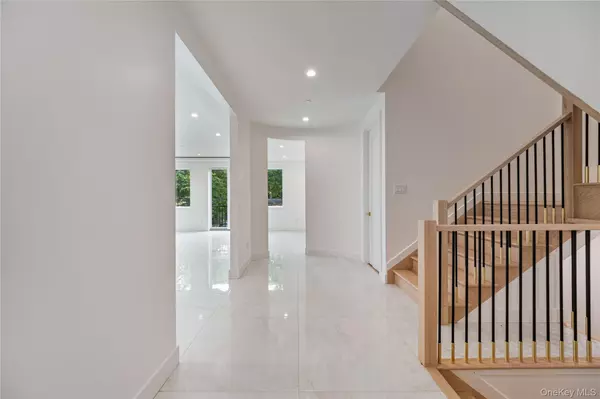
9 Beds
7 Baths
4,834 SqFt
9 Beds
7 Baths
4,834 SqFt
Key Details
Property Type Condo
Sub Type Condominium
Listing Status Active
Purchase Type For Sale
Square Footage 4,834 sqft
Price per Sqft $310
MLS Listing ID 918892
Bedrooms 9
Full Baths 6
Half Baths 1
HOA Y/N No
Rental Info No
Year Built 2025
Lot Size 0.440 Acres
Acres 0.44
Property Sub-Type Condominium
Source onekey2
Property Description
Step inside through an entry foyer that offers a welcoming transition into the home, complete with coat closets. The main floor showcases an open-concept layout highlighted by an expansive dining room with custom moldings, abundant natural light, and access to both a walk-out deck and a large back porch — perfect for enjoying the outdoors in style.
The chef's kitchen is a true masterpiece, finished in luxurious tones with a waterfall island, premium cabinetry, and full-height designer finishes that blend functionality with elegance. Adjacent to the kitchen, the oversized playroom is thoughtfully designed with roughing for a skylight, a seasonal kitchen, and dedicated freezer space. Completing this level is a modern powder room with a stylish vanity and a private study, ideal for work or relaxation.
The upper level is home to a grand primary suite featuring a spa-inspired bathroom with a soaking tub, separate rainfall shower, cove lighting, and top-tier finishes, along with a custom walk-in closet. Four additional spacious bedrooms complete this level, including one with direct access to one of the two full bathrooms, plus a laundry room and attic access for added convenience.
The lower level expands the home's versatility, featuring a guest suite with private bath and a 3-bedroom in-law suite with its own kitchen, two full bathrooms, and private entrance — perfect for extended family or guests seeking independence and comfort.
Blending modern design, high-end finishes, and smart functionality, 15 Northbrook stands out as a truly exceptional home — combining luxury, privacy, and practicality in every detail.
Location
State NY
County Rockland County
Rooms
Basement Full, See Remarks, Unfinished, Walk-Out Access
Interior
Interior Features First Floor Bedroom, First Floor Full Bath, Chefs Kitchen, Crown Molding, Entrance Foyer, Formal Dining, High Ceilings, Kitchen Island, Pantry, Primary Bathroom, Master Downstairs, Quartz/Quartzite Counters, Soaking Tub, Storage, Walk-In Closet(s), Washer/Dryer Hookup
Heating Baseboard
Cooling Central Air, Wall/Window Unit(s)
Flooring Hardwood, Tile
Fireplace No
Appliance None
Laundry Laundry Room
Exterior
Parking Features Driveway
Utilities Available Electricity Connected, Natural Gas Connected
Garage false
Building
Story 3
Sewer Public Sewer
Water Public
Structure Type Advanced Framing Technique
Schools
Elementary Schools Eldorado Elementary School
Middle Schools Kakiat Elementary School
High Schools East Ramapo (Spring Valley)
School District East Ramapo (Spring Valley)
Others
Senior Community No
Special Listing Condition None
Pets Allowed No
GET MORE INFORMATION

Real Estate Professional | License ID: 10401391422






