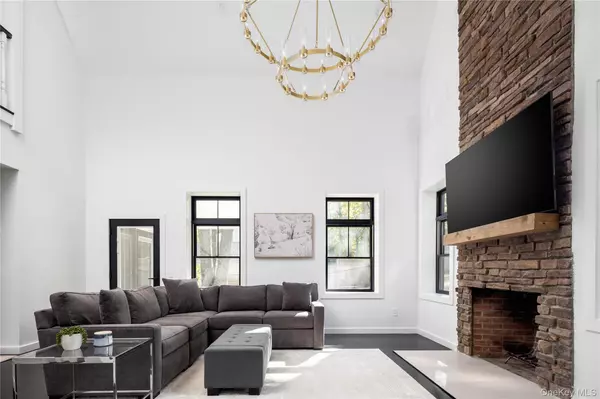
4 Beds
3 Baths
3,000 SqFt
4 Beds
3 Baths
3,000 SqFt
Open House
Sat Nov 01, 12:00pm - 2:00pm
Key Details
Property Type Single Family Home
Sub Type Single Family Residence
Listing Status Active
Purchase Type For Sale
Square Footage 3,000 sqft
Price per Sqft $616
MLS Listing ID 929730
Style Traditional
Bedrooms 4
Full Baths 3
HOA Y/N No
Rental Info No
Year Built 2000
Annual Tax Amount $12,607
Lot Size 47.000 Acres
Acres 47.0
Property Sub-Type Single Family Residence
Source onekey2
Property Description
Step inside to discover a chef's kitchen that will delight culinary enthusiasts, featuring top-of-the-line Thermador appliances and premium finishes such as 2.5" thick quartzsite counters. The open-concept living area boasts a magnificent cathedral ceiling, adding an airy and spacious feel to the heart of the home. Radiant heat throughout first floor and upstairs bathrooms.
Each oversized bedroom is designed with generous proportions, ensuring comfort and relaxation. The primary suite is a true retreat, tray ceiling, sitting area, and complete with a lavish ensuite bathroom and ample walk-in closets, offering abundant storage and convenience.
Enjoy the best of both worlds with close proximity to a private beach, Park Beach, and the local marina, making this location perfect for beach lovers and boating enthusiasts alike.
This home is a masterpiece of style and sophistication, ready to welcome its new owner. Don't miss the opportunity to experience the epitome of luxury living in Fleetsneck.
Location
State NY
County Suffolk County
Rooms
Basement Full, See Remarks, Storage Space, Unfinished, Walk-Out Access
Interior
Interior Features First Floor Full Bath, Cathedral Ceiling(s), Chandelier, Chefs Kitchen, Crown Molding, Dry Bar, Eat-in Kitchen, ENERGY STAR Qualified Door(s), Entrance Foyer, Formal Dining, High Ceilings, High Speed Internet, Kitchen Island, Marble Counters, Open Kitchen, Pantry, Primary Bathroom, Quartz/Quartzite Counters, Recessed Lighting, Soaking Tub, Storage, Walk-In Closet(s)
Heating Hot Water, Oil, Radiant Floor
Cooling Central Air
Flooring Ceramic Tile, Hardwood
Fireplaces Number 2
Fireplaces Type Family Room, Living Room
Fireplace Yes
Appliance Convection Oven, Cooktop, Dishwasher, Dryer, Exhaust Fan, Gas Cooktop, Gas Oven, Gas Range, Refrigerator, Stainless Steel Appliance(s), Washer
Laundry Laundry Room
Exterior
Parking Features Garage, Private
Garage Spaces 2.0
Utilities Available Cable Available, Cable Connected, Electricity Available, Electricity Connected, Water Available, Water Connected
Total Parking Spaces 6
Garage true
Private Pool No
Building
Lot Description Back Yard, Front Yard, Garden, Landscaped
Foundation Concrete Perimeter
Sewer Cesspool
Water Public
Structure Type Advanced Framing Technique,Energy Star,HardiPlank Type
Schools
Elementary Schools Mattituck-Cutchogue Elementary Sch
Middle Schools Mattituck Junior-Senior High School
High Schools Mattituck-Cutchogue
School District Mattituck-Cutchogue
Others
Senior Community No
Special Listing Condition None
GET MORE INFORMATION

Real Estate Professional | License ID: 10401391422






