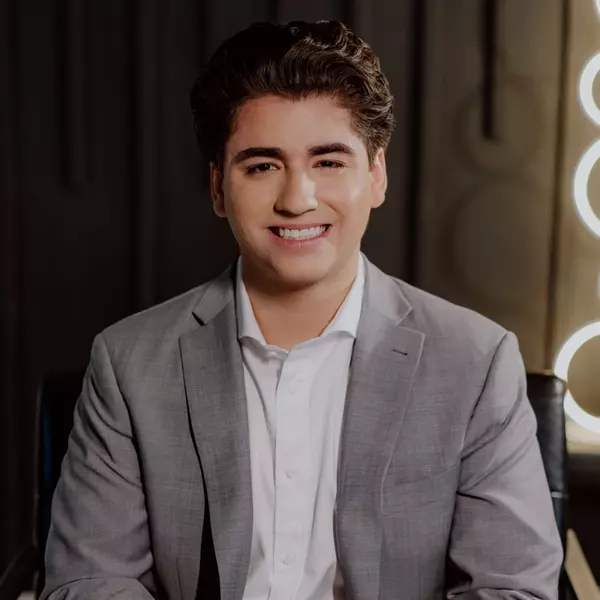
5 Beds
4 Baths
3,500 SqFt
5 Beds
4 Baths
3,500 SqFt
Open House
Sat Nov 01, 11:30am - 1:30pm
Sun Nov 02, 12:00pm - 2:00pm
Key Details
Property Type Single Family Home
Sub Type Single Family Residence
Listing Status Active
Purchase Type For Sale
Square Footage 3,500 sqft
Price per Sqft $628
MLS Listing ID 930142
Style Colonial
Bedrooms 5
Full Baths 3
Half Baths 1
HOA Y/N No
Rental Info No
Year Built 1986
Annual Tax Amount $28,882
Lot Size 1.000 Acres
Acres 1.0
Property Sub-Type Single Family Residence
Source onekey2
Property Description
Location
State NY
County Suffolk County
Rooms
Basement Partially Finished, Storage Space
Interior
Interior Features First Floor Bedroom, First Floor Full Bath, Breakfast Bar, Built-in Features, Cathedral Ceiling(s), Central Vacuum, Chandelier, Chefs Kitchen, Crown Molding, Double Vanity, Eat-in Kitchen, Entrance Foyer, Formal Dining, Granite Counters, High Ceilings, His and Hers Closets, Kitchen Island, Open Kitchen, Pantry, Primary Bathroom, Recessed Lighting, Storage, Walk-In Closet(s), Washer/Dryer Hookup, Wet Bar
Heating Oil
Cooling Central Air
Flooring Carpet, Ceramic Tile, Hardwood
Fireplaces Number 1
Fireplaces Type Gas
Fireplace Yes
Appliance Dishwasher, Dryer, Electric Cooktop, Electric Oven, Electric Range, Freezer, Microwave, Refrigerator, Stainless Steel Appliance(s), Washer, Wine Refrigerator
Laundry Laundry Room
Exterior
Parking Features Driveway, Garage
Garage Spaces 2.0
Pool Fenced, In Ground
Utilities Available Cable Connected, Electricity Connected, Propane, Water Connected
Garage true
Private Pool Yes
Building
Sewer Cesspool
Water Public
Structure Type Vinyl Siding
Schools
Elementary Schools Sunquam Elementary School
Middle Schools West Hollow Middle School
High Schools Half Hollow Hills
School District Half Hollow Hills
Others
Senior Community No
Special Listing Condition None
GET MORE INFORMATION

Real Estate Professional | License ID: 10401391422






