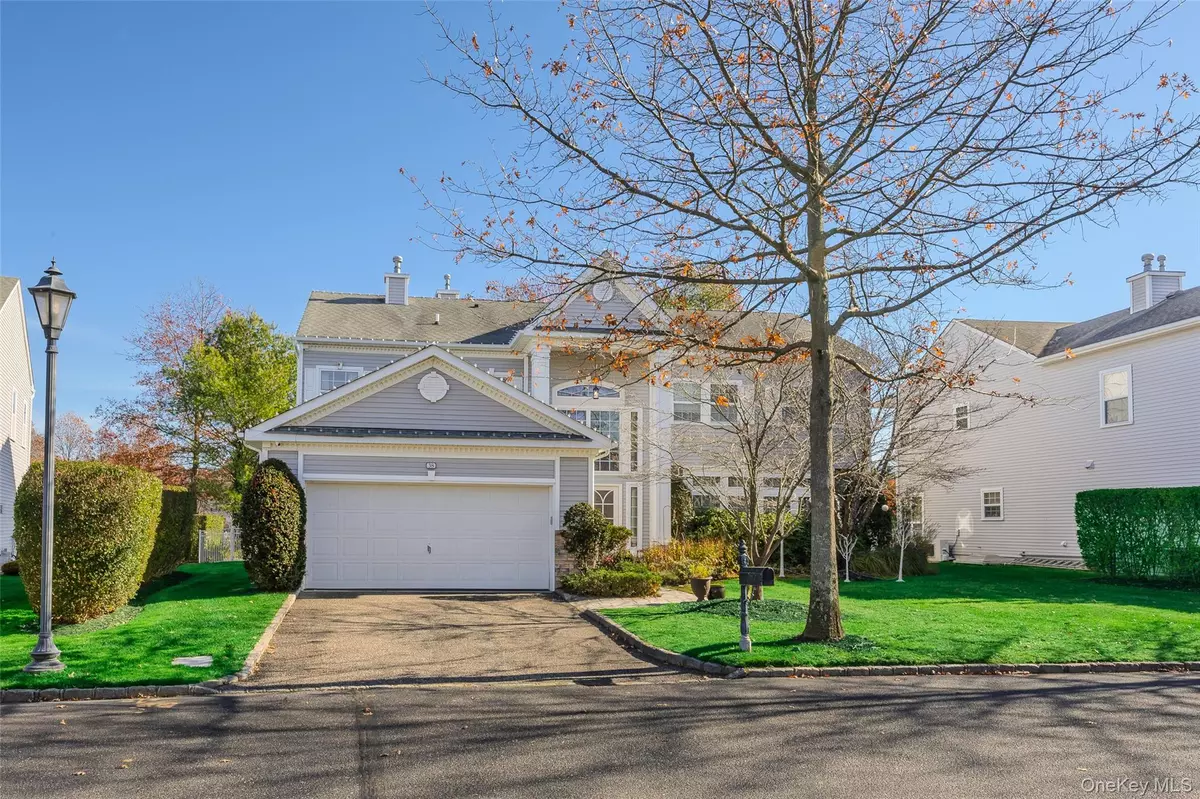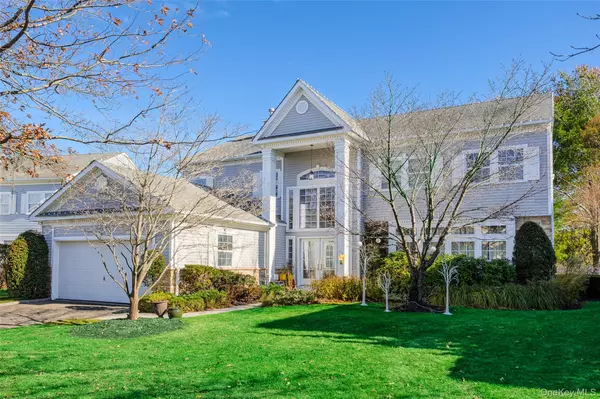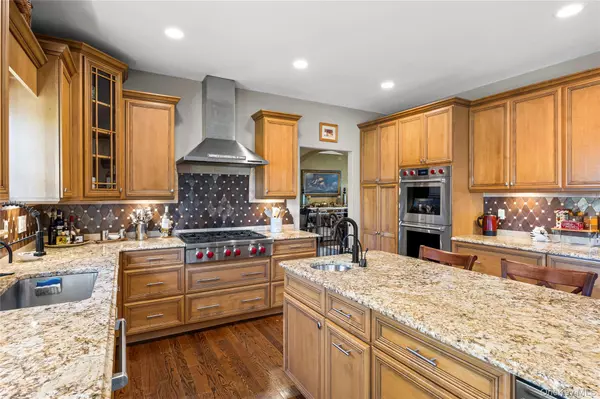
5 Beds
5 Baths
3,468 SqFt
5 Beds
5 Baths
3,468 SqFt
Key Details
Property Type Condo
Sub Type Condominium
Listing Status Active
Purchase Type For Sale
Square Footage 3,468 sqft
Price per Sqft $346
MLS Listing ID 936506
Style Other
Bedrooms 5
Full Baths 3
Half Baths 2
HOA Fees $665/mo
HOA Y/N Yes
Rental Info No
Year Built 2005
Annual Tax Amount $12,667
Lot Size 8,712 Sqft
Acres 0.2
Property Sub-Type Condominium
Source onekey2
Property Description
This fabulous sun-filled 5-bedroom, 3-full, 2-half-bath Hillsdale model has a thoughtful design at every turn. As you step inside, you're greeted by rich walnut hardwood floors that flow seamlessly throughout the home. The home is filled with natural light, thanks to an abundance of windows and hi-hat lighting.
The heart of this home is the gourmet eat in kitchen with maple cabinetry and topped with sleek granite countertops, it's a chef's delight. Equipped with high-end Wolf appliances, a Sub-Zero refrigerator, cove dishwasher and a built-in wine fridge. This kitchen offers a generous center island providing ample workspace and gatherings for guest.
Convenient sliding glass doors open to the outdoors, offering easy indoor-outdoor flow — perfect for entertaining. The fully finished basement is a true bonus, with its own egress window, additional living space, with a sound proof music room, new half bath and high ceilings, providing you flexibility for a recreation room, home gym, or guest suite.
No detail has been overlooked: the home features all-new interior doors, a brand-new tankless water heater.
Retreat upstairs to one of the five spacious bedrooms, including a primary suite complemented by beautifully appointed bathrooms.
Living in the Hamlet at Willow Creek means enjoying resort style amenities including club house, sauna, fitness center, a heated inground pool, small pool, hot tub, tennis and basketball courts. This is Long Island living at its finest — close to beaches, shopping, dining and more. Don't miss this opportunity to make this home yours! This one won't last!
Location
State NY
County Suffolk County
Rooms
Basement Finished, Full
Interior
Interior Features First Floor Bedroom, Cathedral Ceiling(s), Chandelier, Chefs Kitchen, Double Vanity, Eat-in Kitchen, Entrance Foyer, Formal Dining, Granite Counters, High Ceilings, Kitchen Island, Open Floorplan, Open Kitchen, Primary Bathroom, Recessed Lighting, Walk-In Closet(s), Washer/Dryer Hookup
Heating Natural Gas
Cooling Central Air
Flooring Hardwood, Tile
Fireplace No
Appliance Dishwasher, Dryer, Exhaust Fan, Gas Range, Oven, Refrigerator, Stainless Steel Appliance(s), Washer
Laundry Laundry Room
Exterior
Exterior Feature Garden, Mailbox, Rain Gutters
Parking Features Attached, Driveway, On Street
Garage Spaces 2.0
Fence Back Yard
Utilities Available Cable Available, Electricity Connected, Natural Gas Connected, Phone Available, Sewer Connected, Trash Collection Private, Water Connected
View Neighborhood
Garage true
Building
Lot Description Back Yard, Front Yard, Garden, Landscaped, Level, Near Public Transit, Near Shops, On Golf Course, Sprinklers In Front, Sprinklers In Rear
Sewer Public Sewer
Water Public
Structure Type Frame,Stone,Vinyl Siding
Schools
Elementary Schools Mt Sinai Elementary School
Middle Schools Mt Sinai Middle School
High Schools Mount Sinai
School District Mount Sinai
Others
Senior Community No
Special Listing Condition None
Pets Allowed Yes
GET MORE INFORMATION

Real Estate Professional | License ID: 10401391422






