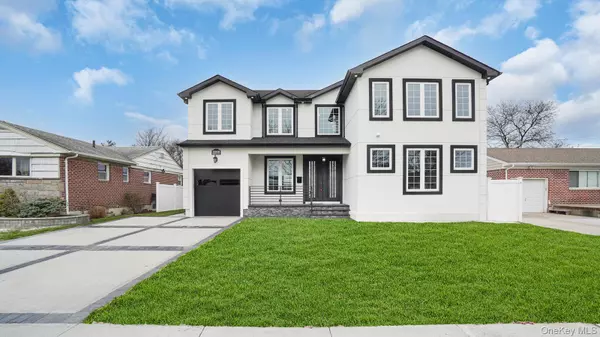
6 Beds
5 Baths
3,400 SqFt
6 Beds
5 Baths
3,400 SqFt
Open House
Fri Nov 28, 4:00pm - 5:00pm
Sat Nov 29, 12:00pm - 3:00pm
Sun Nov 30, 1:00pm - 3:00pm
Key Details
Property Type Single Family Home
Sub Type Single Family Residence
Listing Status Active
Purchase Type For Sale
Square Footage 3,400 sqft
Price per Sqft $441
MLS Listing ID 939296
Style Colonial,Modern
Bedrooms 6
Full Baths 5
HOA Y/N No
Rental Info No
Year Built 2025
Annual Tax Amount $13,342
Lot Size 6,298 Sqft
Acres 0.1446
Property Sub-Type Single Family Residence
Source onekey2
Property Description
Step into a grand open layout with luxury flooring, custom lighting, and a beautifully crafted designer kitchen. The gourmet kitchen showcases white marble countertops, 24-carat gold–plated basin and faucet, and premium cabinetry—an elegant blend of style and sophistication.
The primary master suite includes a large walk-in closet and a spa-like bathroom with upscale fixtures. Each additional bedroom is generously sized, offering comfort and versatility for guests, extended family, or home office use.
Enjoy a large private backyard, perfect for entertaining and outdoor activities. The property also features a full basement with outside entrance, ideal for extended living or future customization.
Located on a quiet mid-block in a highly desirable area of Elmont, this home provides unmatched convenience—minutes from UBS Arena, the Outlet Shopping Mall, transportation, grocery stores, dining, and more.
This property is truly a masterpiece of modern design and luxury craftsmanship. A rare opportunity—don't miss it!
Location
State NY
County Nassau County
Rooms
Basement Finished, Walk-Out Access
Interior
Interior Features First Floor Bedroom, Chandelier, Chefs Kitchen, Eat-in Kitchen, Formal Dining, High Ceilings, Kitchen Island, Marble Counters, Open Floorplan, Primary Bathroom, Master Downstairs, Walk-In Closet(s), Washer/Dryer Hookup
Heating Forced Air, Hot Water, Natural Gas
Cooling Central Air
Flooring Hardwood
Fireplace No
Appliance Dishwasher, Gas Range, Refrigerator
Laundry Gas Dryer Hookup
Exterior
Parking Features Driveway, Garage, Garage Door Opener, On Street, Parking Lot, Private
Garage Spaces 1.0
Utilities Available Electricity Available, Natural Gas Available, Natural Gas Connected, Phone Available, Sewer Connected, Trash Collection Public, Water Available, Water Connected
Total Parking Spaces 2
Garage true
Private Pool No
Building
Lot Description Back Yard
Sewer Public Sewer
Water Public
Level or Stories Two
Structure Type Vinyl Siding
Schools
Elementary Schools Gotham Avenue School
Middle Schools Sewanhaka High School
High Schools Sewanhaka Central
School District Sewanhaka Central
Others
Senior Community No
Special Listing Condition None
GET MORE INFORMATION

Real Estate Professional | License ID: 10401391422






