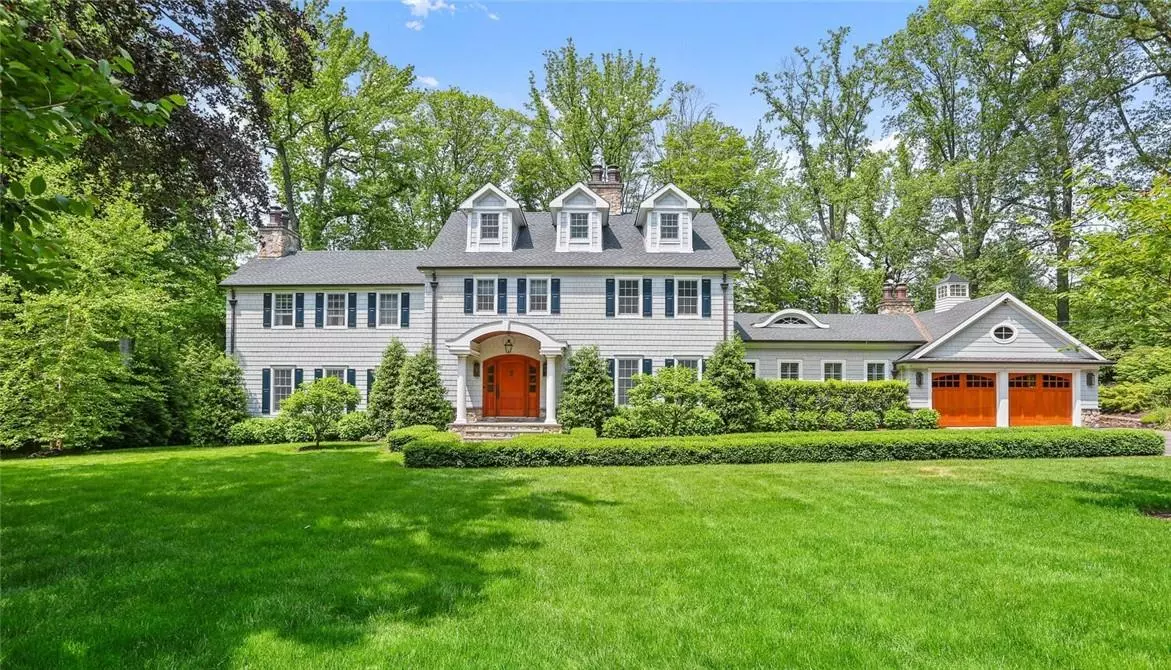$2,615,000
$2,499,900
4.6%For more information regarding the value of a property, please contact us for a free consultation.
5 Beds
6 Baths
4,892 SqFt
SOLD DATE : 08/31/2023
Key Details
Sold Price $2,615,000
Property Type Single Family Home
Sub Type Single Family Residence
Listing Status Sold
Purchase Type For Sale
Square Footage 4,892 sqft
Price per Sqft $534
Subdivision Manor Estate Section
MLS Listing ID H6249227
Sold Date 08/31/23
Style Colonial
Bedrooms 5
Full Baths 4
Half Baths 2
HOA Y/N No
Rental Info No
Year Built 1950
Annual Tax Amount $57,327
Lot Size 0.673 Acres
Acres 0.6732
Property Sub-Type Single Family Residence
Source onekey2
Property Description
Beyond compare! This often admired stunning showstopper checks every box of elegance, character, charm and privacy - All on a beautifully manicured 3/4 of an acre on sought after Priory Lane in the Estate Section of the Manor! You will be awed by the level of attention to detail and craftsmanship that has gone into this better-than-new home! A complete (down to the studs) renovation in 2018 turned this home into the elegant and well thought out space it is today. This, no expense spared, home will delight with its space, and one-of-a-kind finishes. Stunning Bevelo Gas Lamps adorn the entrance and welcome you for what's to come once inside. From custom millwork that cannot be matched in every room, to the tremendously sized kitchen, mudroom, family room and covered patio, you'll be awed as you turn every corner! The detailing throughout is showroom quality and the expertly designed space is smart and friendly, yet elegant and welcoming. There are 5 bedrooms along with 4 full and 2 half baths, as well as, traditional and great spaces for family and guests, including a walk-out lower level that is appointed to impress! There's a one of a kind finished, semi-enclosed outdoor living space that features - not only privacy but comfort and luxury. Here you'll find a wood burning fireplace, television, built-in grill and pizza oven! Talk about entertaining at its finest! Your invitation will be the one all your family and friends look forward to year round! Truly a home that must be visited to appreciate all its specialness. This is The Next Level of privacy and fabulousness. The right move for the discerning buyer who knows what they want and wants it all! Additional Information: Amenities:Marble Bath,Pedestal Sink,Stall Shower,Storage,ParkingFeatures:2 Car Attached,
Location
State NY
County Westchester County
Rooms
Basement Full, Walk-Out Access
Interior
Interior Features Chefs Kitchen, Eat-in Kitchen, Entrance Foyer, Formal Dining, High Speed Internet, Kitchen Island, Primary Bathroom, Open Kitchen, Pantry, Quartz/Quartzite Counters, Speakers, Wet Bar
Heating Forced Air, Natural Gas, Radiant
Cooling Central Air
Flooring Hardwood
Fireplaces Number 3
Fireplace Yes
Appliance Dishwasher, Dryer, ENERGY STAR Qualified Appliances, Freezer, Microwave, Refrigerator, Washer, Gas Water Heater, Wine Refrigerator
Laundry Inside
Exterior
Exterior Feature Mailbox, Speakers
Parking Features Attached, Driveway, Electric Vehicle Charging Station(s), Garage Door Opener
Utilities Available Trash Collection Public
Amenities Available Park
Total Parking Spaces 2
Building
Lot Description Cul-De-Sac, Sprinklers In Front, Sprinklers In Rear
Sewer Public Sewer
Water Other, Public
Level or Stories Multi/Split, Two
Structure Type Energy Star,Frame,HardiPlank Type
Schools
Elementary Schools Prospect Hill
Middle Schools Pelham Middle School
High Schools Pelham
School District Pelham
Others
Senior Community No
Special Listing Condition None
Read Less Info
Want to know what your home might be worth? Contact us for a FREE valuation!

Our team is ready to help you sell your home for the highest possible price ASAP
Bought with Houlihan Lawrence Inc.
GET MORE INFORMATION

Real Estate Professional | License ID: 10401391422

