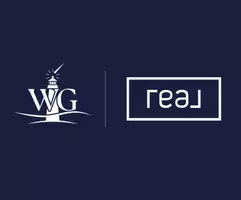$575,000
$549,999
4.5%For more information regarding the value of a property, please contact us for a free consultation.
3 Beds
1 Bath
1,280 SqFt
SOLD DATE : 07/01/2025
Key Details
Sold Price $575,000
Property Type Single Family Home
Sub Type Single Family Residence
Listing Status Sold
Purchase Type For Sale
Square Footage 1,280 sqft
Price per Sqft $449
MLS Listing ID 849112
Sold Date 07/01/25
Style Ranch
Bedrooms 3
Full Baths 1
HOA Y/N No
Rental Info No
Year Built 1950
Annual Tax Amount $8,971
Lot Size 0.500 Acres
Acres 0.5
Lot Dimensions 100x218
Property Sub-Type Single Family Residence
Source onekey2
Property Description
This custom renovated 3-bedroom ranch exudes charm and character, featuring stunning wood elements throughout. As you enter, the spacious living area boasts rich luxury flooring, complemented by exposed wooden beams that add warmth and a touch of elegance. Large windows allow natural light to flood the space, highlighting the rich textures of the woodwork. The kitchen, complete with custom cabinetry, quartz countertops, and high-end black stainless steel appliances adjacent to the dining room. The 3 bedrooms are thoughtfully designed, each featuring unique wood accents, such as shiplap walls, blue stone accent wall creating cozy retreats. Outside, the property is a true oasis. 2 koi ponds with cascading waterfalls create a serene atmosphere, surrounded by lush landscaping and seating areas for relaxation. A large shed serves as a workshop with electric and heat, equipped for various projects, while two additional sheds provide ample storage or potential for creative endeavors. A greenhouse completes the outdoor space, ideal for gardening enthusiasts looking to cultivate their plants year-round. This renovated ranch seamlessly blends modern comfort with rustic charm, making it a unique and inviting home.
Location
State NY
County Suffolk County
Rooms
Basement Full, Walk-Out Access
Interior
Interior Features First Floor Bedroom, First Floor Full Bath, Beamed Ceilings, Breakfast Bar, Ceiling Fan(s), Crown Molding, Entrance Foyer, Formal Dining, High Ceilings, His and Hers Closets, Natural Woodwork, Quartz/Quartzite Counters, Recessed Lighting, Storage, Washer/Dryer Hookup
Heating Oil
Cooling Wall/Window Unit(s)
Flooring Other
Fireplaces Type Living Room
Fireplace No
Appliance Convection Oven, Dishwasher, Dryer, Electric Water Heater, Microwave, Refrigerator, Stainless Steel Appliance(s), Washer
Laundry Laundry Room
Exterior
Exterior Feature Garden, Other
Utilities Available Electricity Connected, Water Connected
Garage false
Private Pool No
Building
Lot Description Back Yard, Front Yard, Garden, Landscaped, Level, Paved, Sprinklers In Front
Sewer Cesspool
Water Public
Structure Type Vinyl Siding
Schools
Elementary Schools Contact Agent
Middle Schools Longwood Junior High School
High Schools Longwood
School District Longwood
Others
Senior Community No
Special Listing Condition None
Read Less Info
Want to know what your home might be worth? Contact us for a FREE valuation!

Our team is ready to help you sell your home for the highest possible price ASAP
Bought with Signature Premier Properties
GET MORE INFORMATION
Real Estate Professional | License ID: 10401391422

