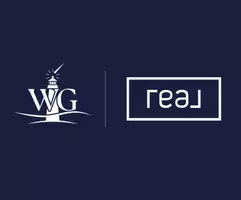$1,450,000
$1,249,000
16.1%For more information regarding the value of a property, please contact us for a free consultation.
5 Beds
3 Baths
2,732 SqFt
SOLD DATE : 07/14/2025
Key Details
Sold Price $1,450,000
Property Type Single Family Home
Sub Type Single Family Residence
Listing Status Sold
Purchase Type For Sale
Square Footage 2,732 sqft
Price per Sqft $530
Subdivision Highgate
MLS Listing ID 831928
Sold Date 07/14/25
Style Hi Ranch
Bedrooms 5
Full Baths 3
HOA Y/N No
Rental Info No
Year Built 1969
Annual Tax Amount $30,807
Lot Size 10,018 Sqft
Acres 0.23
Property Sub-Type Single Family Residence
Source onekey2
Property Description
Welcome to 48 Sycamore Lane, where comfort meets convenience in the heart of Irvington's sought-after Highgate neighborhood! This spacious 5-bedroom, 3-bathroom home offers 3,404 sq. ft. of versatile living space filled with natural light and a layout perfect for modern living. Step inside the lovely foyer to find hardwood floors up to the large living room with picture window. The updated eat in kitchen offers plenty of counter space for preparing your gourmet meals. Spacious, bright dining room is great for family meals or entertaining guests. The main level continues to include a large primary bedroom suite with walk-in closet featuring custom cabinetry and private bath. The additional two bedrooms are ample sized and steps away from the remodeled hall bath. Back down off the foyer, you will find yourself enjoying the cozy family room with fireplace and large slider out to back patio, all great spaces for casual living. You will also find two additional bedrooms with hall bath on this floor. A wonderful bonus to this house is an additional lower level which provides endless possibilities— for a storage room or gym. Top all of this off with features that include, a large 2-car garage, newly paved driveway, a newer roof with solar panels which keep the utility bill in check, new heat pump, and 2 year old washer/dryer. This amazing walk-to-all location means you're just minutes from village restaurants, parks, shopping, schools, and the Metro-North train, making your commute to Grand Central a breeze. This is the home that blends space, style, and a prime location—don't miss your chance to see it!
Location
State NY
County Westchester County
Rooms
Basement Full
Interior
Interior Features Other
Heating Electric, Forced Air, Solar, Other
Cooling Central Air
Flooring Hardwood
Fireplaces Number 1
Fireplace Yes
Appliance Dishwasher, Dryer, Electric Range, Electric Water Heater, Exhaust Fan, Refrigerator, Washer
Exterior
Parking Features Driveway, Garage
Garage Spaces 2.0
Utilities Available Cable Available, Electricity Connected, Sewer Connected, Trash Collection Public, Underground Utilities
Total Parking Spaces 6
Garage true
Private Pool No
Building
Sewer Public Sewer
Water Public
Level or Stories Tri-Level
Structure Type Brick
Schools
Elementary Schools Dows Lane (K-3) School
Middle Schools Irvington Middle School
High Schools Irvington
School District Irvington
Others
Senior Community No
Special Listing Condition None
Read Less Info
Want to know what your home might be worth? Contact us for a FREE valuation!

Our team is ready to help you sell your home for the highest possible price ASAP
Bought with Coldwell Banker Realty
GET MORE INFORMATION
Real Estate Professional | License ID: 10401391422

